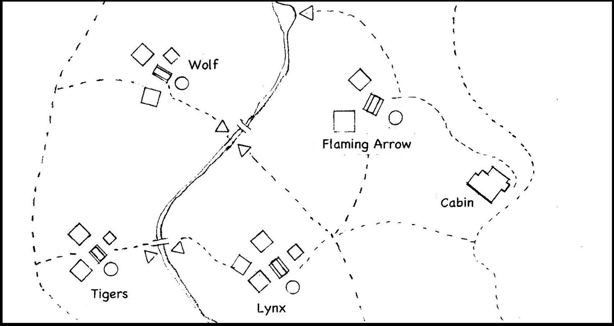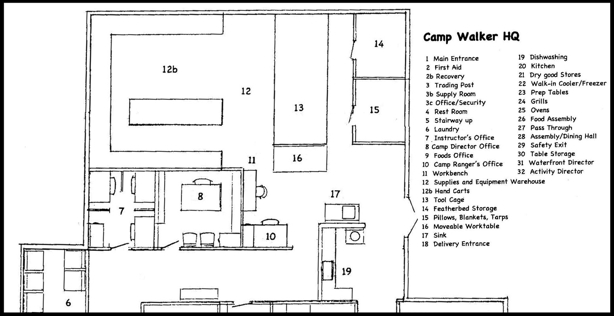Maps and Floorplans in The Champions...
All the maps and floor plans that have appeared in the earlier books are again tucked into Part 5. If not in a place in the story where they come in handy, then they are included at the end with the supplementary materials. They are all viewable at the Barr’s Meadow web page.
Two new graphics appear in The Champions. In chapter 29, a slice of the Barr’s Meadow map shows the proximity of the Tiger and Flaming Arrow camps. In chapter 35 an enlarged section of the HQ Floor plan highlights the warehouse and workshop end of the building. Both are provided to better illustrate the locations of two very intimate scenes.
All the maps and floor plans that have appeared in the earlier books are again tucked into Part 5. If not in a place in the story where they come in handy, then they are included at the end with the supplementary materials. They are all viewable at the Barr’s Meadow web page.
Two new graphics appear in The Champions. In chapter 29, a slice of the Barr’s Meadow map shows the proximity of the Tiger and Flaming Arrow camps. In chapter 35 an enlarged section of the HQ Floor plan highlights the warehouse and workshop end of the building. Both are provided to better illustrate the locations of two very intimate scenes.

Barr’s Meadow Closeup is in Chapter 29
Back to top of page

Warehouse Area is in Chapter 35
Back to top of page
